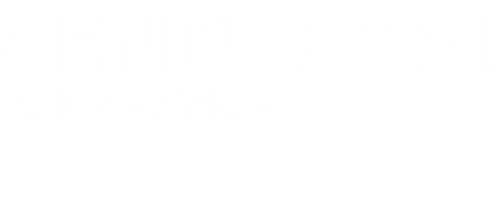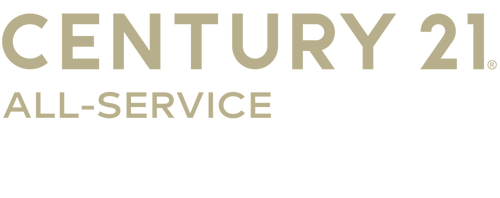


Listing Courtesy of: LYNCHBURG ASSOCIATION OF REALTORS / Century 21 All-Service / Michelle Stebbings
406 Westover Boulevard Lynchburg, VA 24501
Active (2 Days)
$200,000
MLS #:
358625
358625
Taxes
$1,200
$1,200
Lot Size
6,316 SQFT
6,316 SQFT
Type
Single-Family Home
Single-Family Home
Year Built
1946
1946
Style
Cape Cod
Cape Cod
Views
No
No
School District
Lynchburg
Lynchburg
Listed By
Michelle Stebbings, Century 21 All-Service
Source
LYNCHBURG ASSOCIATION OF REALTORS
Last checked Apr 20 2025 at 4:22 AM GMT+0000
LYNCHBURG ASSOCIATION OF REALTORS
Last checked Apr 20 2025 at 4:22 AM GMT+0000
Bathroom Details
Interior Features
- Ceiling Fan(s)
- Main Level Bedroom
- Main Level Den
- Separate Dining Room
- Tile Bath(s)
- 8X9 Level: Level 1 Above Grade
- Dishwasher
- Microwave
- Range-Elec
- Refrigerator
- Laundry: Laundry Room
- Laundry: Main Level
- Laundry: Separate Laundry Rm.
Kitchen
- 12X8 Level: Level 1 Above Grade
Property Features
- Storage Building
- Fireplace: 1 Fireplace
Heating and Cooling
- Forced Warm Air-Gas
- Central Electric
- Window Unit(s)
Basement Information
- Exterior Entrance
- Full
- Interior Entrance
Flooring
- Hardwood
- Tile
Exterior Features
- Brick
- Roof: Shingle
Utility Information
- Utilities: Water Source: City, Water Heater: Electric
- Sewer: City
School Information
- Elementary School: Perrymont Elem
- Middle School: Pl Dunbar Midl
- High School: E. C. Glass High
Stories
- Two
Living Area
- 1,320 sqft
Location
Estimated Monthly Mortgage Payment
*Based on Fixed Interest Rate withe a 30 year term, principal and interest only
Listing price
Down payment
%
Interest rate
%Mortgage calculator estimates are provided by C21 ALL-SERVICE and are intended for information use only. Your payments may be higher or lower and all loans are subject to credit approval.
Disclaimer: Copyright 2025 Lynchburg Association of Realtors. All rights reserved. This information is deemed reliable, but not guaranteed. The information being provided is for consumers’ personal, non-commercial use and may not be used for any purpose other than to identify prospective properties consumers may be interested in purchasing. Data last updated 4/19/25 21:22




Description