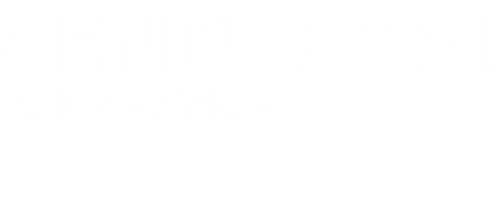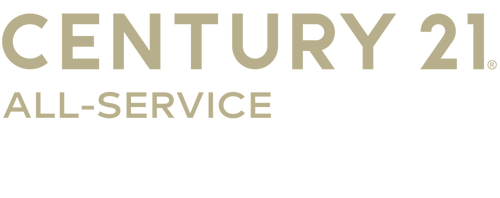


Listing Courtesy of: LYNCHBURG ASSOCIATION OF REALTORS / Century 21 All-Service / Heidi O'Connor
539 Westview Avenue Bedford, VA 24523
Active (12 Days)
$450,000
MLS #:
358352
358352
Taxes
$1,672
$1,672
Lot Size
0.75 acres
0.75 acres
Type
Single-Family Home
Single-Family Home
Year Built
1946
1946
Style
Colonial
Colonial
Views
No
No
School District
Bedford
Bedford
County
Bedford County
Bedford County
Listed By
Heidi O'Connor, Century 21 All-Service
Source
LYNCHBURG ASSOCIATION OF REALTORS
Last checked Apr 19 2025 at 7:22 PM GMT+0000
LYNCHBURG ASSOCIATION OF REALTORS
Last checked Apr 19 2025 at 7:22 PM GMT+0000
Bathroom Details
Interior Features
- Main Level Bedroom
- Separate Dining Room
- Dishwasher
- Range-Elec
- Refrigerator
- Laundry: Basement
- Laundry: Dryer Connection
- Laundry: Washer Connections
Property Features
- Storage Building
- Fireplace: 1 Fireplace
- Fireplace: Living Room
Heating and Cooling
- Heat Pump
- Two-Zone
Basement Information
- Exterior Entrance
- Full
- Garage
- Interior Entrance
- Walkout
Flooring
- Hardwood
- Tile
Exterior Features
- Brick
- Roof: Shingle
Utility Information
- Utilities: Water Source: City, Water Heater: Electric
- Sewer: City
School Information
- Elementary School: Bedford Elem
- Middle School: Liberty Midl
- High School: Liberty High
Parking
- 3 Car or More
Stories
- Two
Living Area
- 2,360 sqft
Location
Estimated Monthly Mortgage Payment
*Based on Fixed Interest Rate withe a 30 year term, principal and interest only
Listing price
Down payment
%
Interest rate
%Mortgage calculator estimates are provided by C21 ALL-SERVICE and are intended for information use only. Your payments may be higher or lower and all loans are subject to credit approval.
Disclaimer: Copyright 2025 Lynchburg Association of Realtors. All rights reserved. This information is deemed reliable, but not guaranteed. The information being provided is for consumers’ personal, non-commercial use and may not be used for any purpose other than to identify prospective properties consumers may be interested in purchasing. Data last updated 4/19/25 12:22





Description